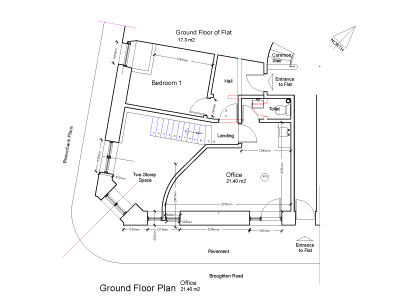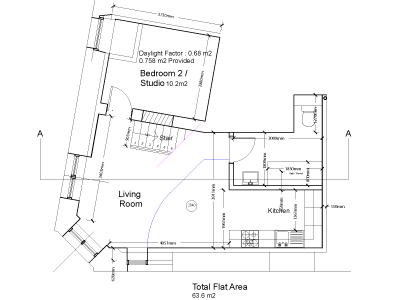broughton road, edinburgh
The client purchased the old corner shop including the basement with a view to creating an office and a flat.
The architectural design sought to create a means of getting light into the basement by creating a two storey space on the west side linking both floors. The client recognised the enhanced value of the complete two storey living room even at the expense of losing some office space.
The flat on two floors was designed with a state of the art kitchen and bathroom with underfloor heating at the basement level. The stair was created from pitch pine floor joists which were removed to create the two storey living room, giving a very sturdy and welcoming descent into the basement level. Additionally, the windows on the south and west allow light to flood the living room.







