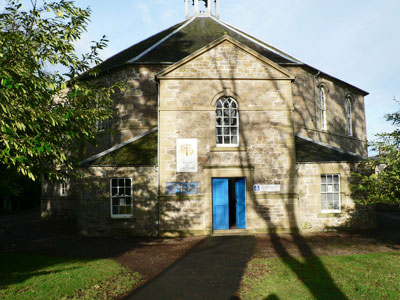"the octagon" old parish church, kelso
The client sought to create a new building providing a cafe, toilets, and a church office.
The new building was limited in that it could not detract from the unique character of the 18th century Grade A listed building. The location was further complicated by there being several mature trees and the site being that of the medieval Kelso Abbey, whose foundations existed some two to three feet below ground level.
The architectural solution created a low key single storey building which would be close enough to the existing building so that a 'glass' link could be created.
The Hope Cafe and church offices were designed to look westwards with a terrace. The toilets were located in close proximity to the old building since they would be the most frequented during the weekend or when the church held events.



