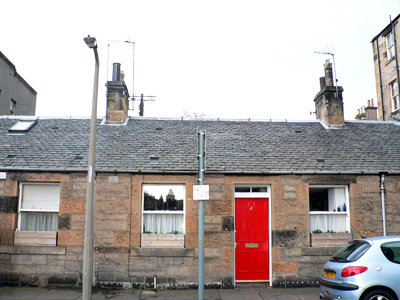springvalley gardens, edinburgh
Design Study - The client sought to create an upmarket flatted development on the site of the existing theatre
The architectural solution created south facing flats with large terraces.
The design had to incorporate a "close" to allow vehicles to reach the businesses which existed behind the site.
Springvalley Gardens - Proposed Exterior
Axonometric of the proposed exterior of the property.

Springvalley Gardens - Proposed Exterior
Axonometric of the proposed exterior of the property.

Springvalley Gardens - Floorplans
Proposed floorplans for 2 flats.

Springvalley Gardens - Floorplans
Proposed floorplan for larger third flat.

Springvalley Gardens - Exterior Before
Axonometric of the proposed exterior of the property.

Springvalley Gardens - Exterior Before
Existing property

Springvalley Gardens - Exterior Before
Axonometric of the proposed exterior of the property.







