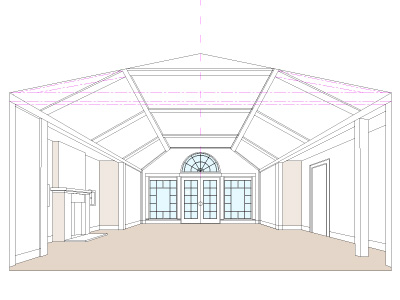redhall house avenue, edinburgh
Plannning Permission & Building Standards approval have been obtained for an extension to a detached property in the new luxury community built in the grounds of Redhall House.
The brief called for the design of a spacious lounge and study area to be constructed to the same high standards of materials which pertained in the existing property.
Since the site is Grade A listed and subject to the approval of the Cockburn Association, great care had to be taken to ensure that the design of the extension was in harmony with the rest of the property.
Construction is due to start in the spring of 2009.




