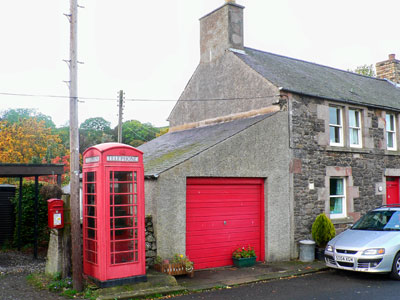hownam by kelso, design study
Hownam is a Conservation village situated within the picturesque Border hills some 9 miles south of Kelso.
The village is linear in nature and little has changed since the houses were build in Victorian times with whinstone and sandstone exteriors.
The 8 meter wide gap site enjoys lovely views to the west looking over the Kale Water and the hills beyond.
The design called for a two storey building next to the road similar in character to other existing houses and a single storey extension to the back.
The 8 meter wide site with properties on both sides restricted the windows to the east and west elevations.
The design was also complicated by the necessity to retain the existing telephone box and post box which stand on the pavement immediately in front of the property.


