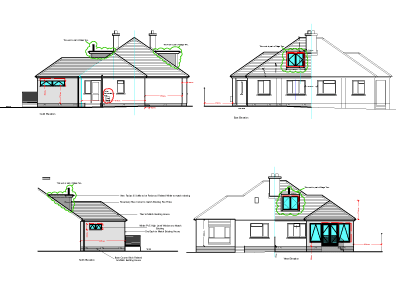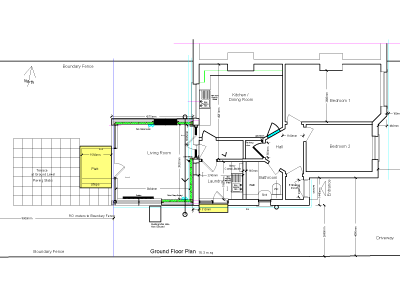pentland gardens, edinburgh
Extension completed in 2007 for clients who wished to create more space for their growing family. The extension allowed for the creation of a kitchen-dining room with the lounge now located in the extension. The old kitchen became the new laundry.
The design reflected the existing house with the use of the same traditional materials.




